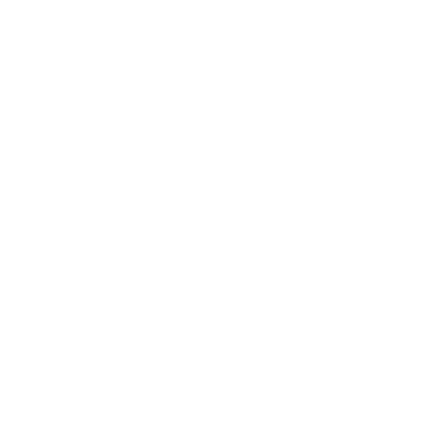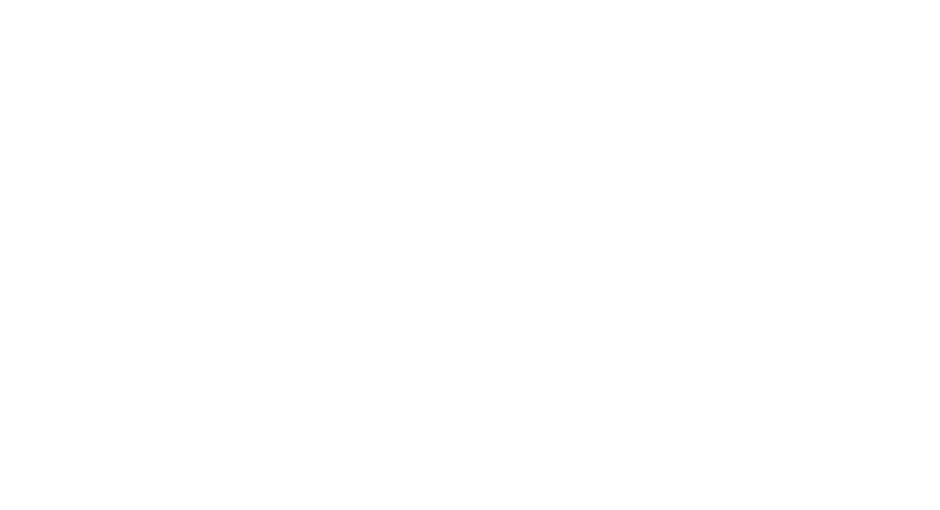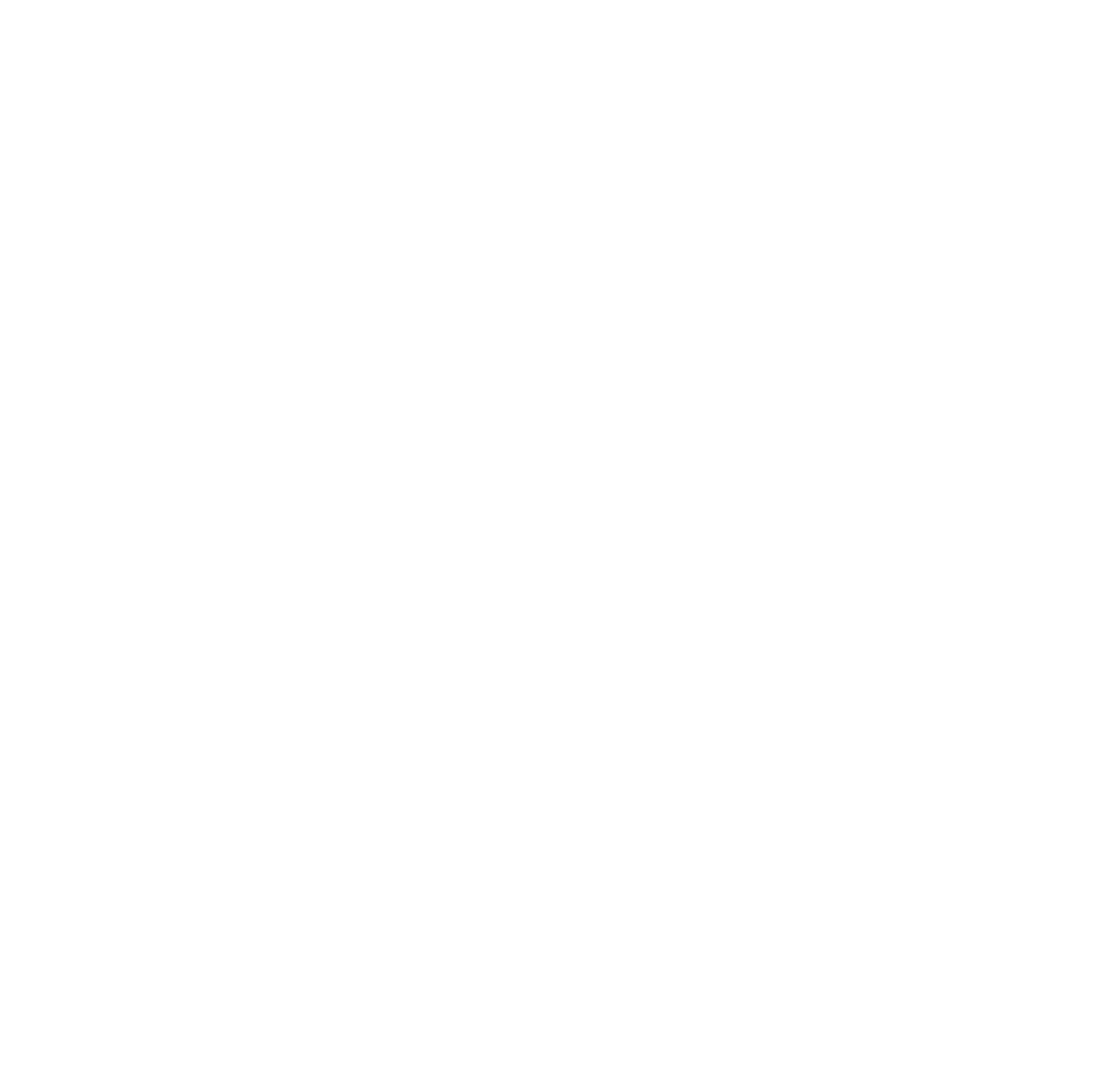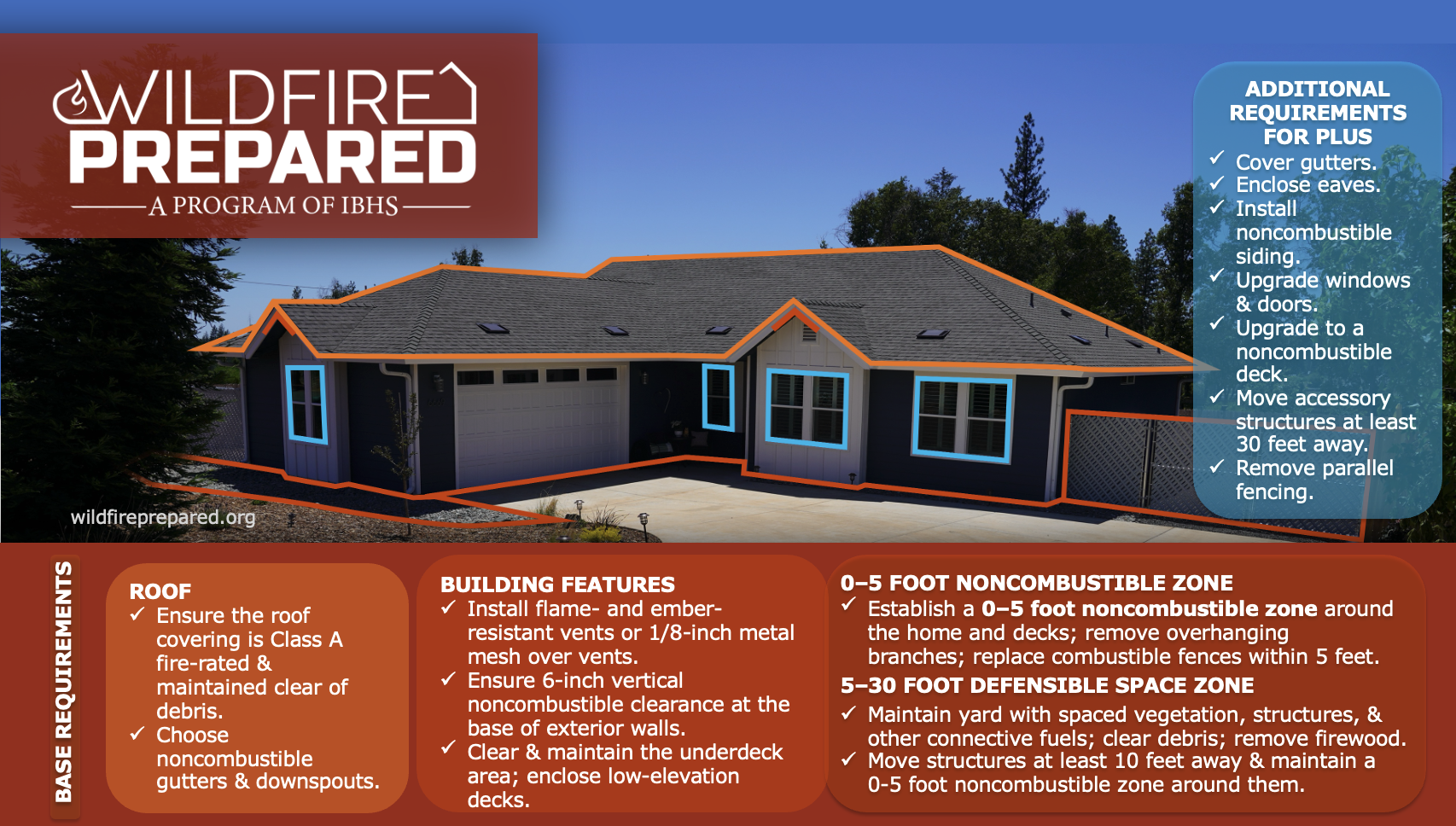
How To Prepare Your Home Before Inspection
This checklist will guide you through what you need to do before you apply, pay, and an inspector comes to document and verify the requirements.
Your home will not receive the designation certificate without meeting all the requirements.
Designation certificate levels:
We offer two solutions. To receive a designation certificate, your home must meet all requirements listed for the desired level.
1. Wildfire Prepared Home Base
This group of required actions includes creating a 5-foot home buffer, preparing the home’s exterior, and maintaining the deck/covered porch and yard, typically achieved through retrofits to existing homes.
2. Wildfire Prepared Home Plus
This group of required actions builds upon Wildfire Prepared Home Base to add an extra layer of home protection, commonly achieved with newer home construction or after exterior home renovations.
Your Pathway to Better Protection Against Wildfire* This is an abbreviated list of program requirements. Please review the How-To Checklist to learn more. |
Wildfire Prepared Home Base
|
Wildfire Prepared Home Plus
|
|---|---|---|
|
Create and maintain the 5-foot buffer
The 5-foot area immediately around the home must have only hardscape or bare soil. All vegetation, including tree branches that overhang this area, must be removed. Must be completely noncombustible.
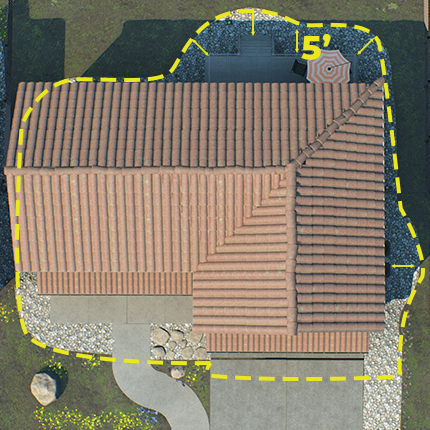
|
||
|
Ensure roof is Class A fire-rated
Roof must be Class A fire-resistant rated; most roof covers are, like asphalt shingles, masonry tiles that include bird stops, and metal.
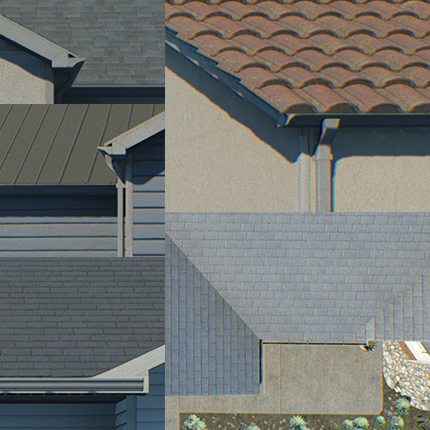
|
||
|
Choose noncombustible gutters and downspouts
Gutters and downspouts must be made from a noncombustible material such as metal.
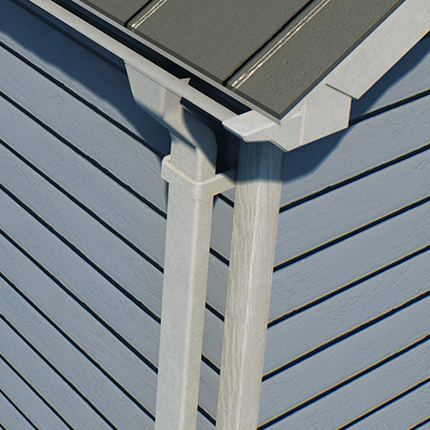
|
||
|
Clear roofs, gutters, and downspouts of debris
The roof, gutters, and downspouts must be cleaned regularly to prevent accumulation of debris such as leaves and pine needles.
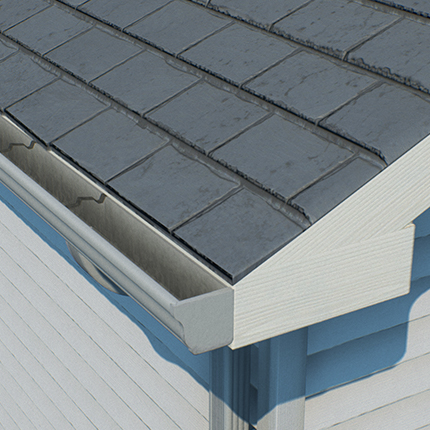
|
||
|
Install ember-resistant vents
Vents must be either ember- and fire-resistant or covered (inside or outside) with 1/8-inch or finer metal mesh.
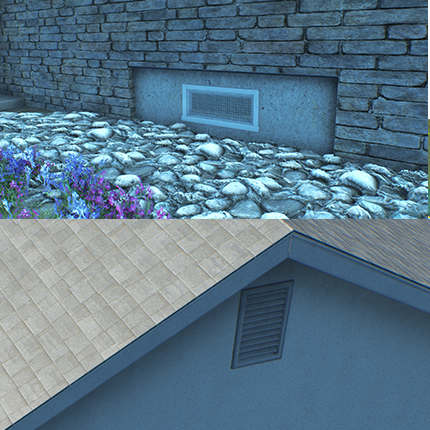
|
||
|
Ensure a 6-inch ground clearance for exterior walls
There must be a minimum of 6 vertical inches (measured from the ground up) of noncombustible material at the base of exterior walls.
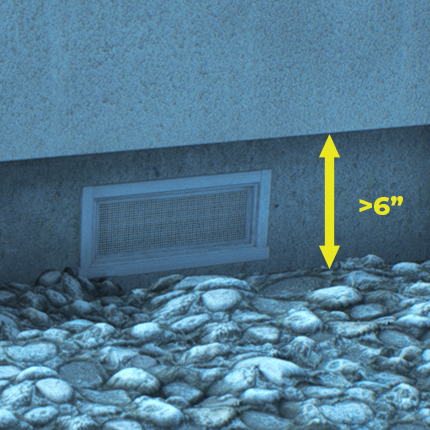
|
Clear and maintain decks and covered porches
Top deck surfaces must be kept clear of debris and combustible materials. Underneath deck and stairs be kept clear of vegetation or any storage items; decks less than 4 feet high must be enclosed. All decks must have 5 feet of noncombustible defensible space (home ignition zone required).
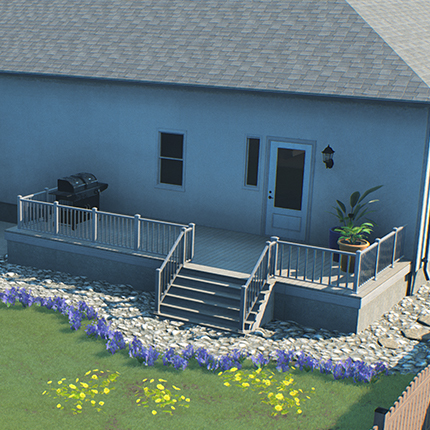
|
|
|
Maintain defensible space
The remainder of the property beyond the home ignition zone must be maintained by removing yard debris and dead vegetation and pruning trees and bushes.
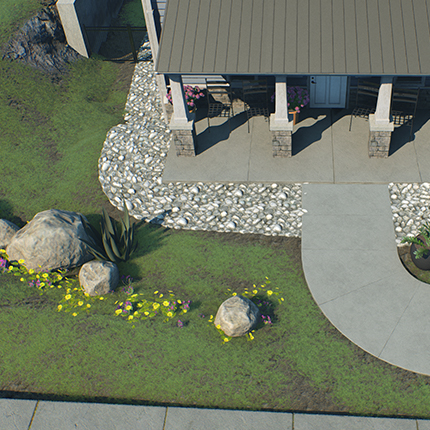
|
||
|
Remove combustible fencing within 5 feet of the home
There must be no combustible fencing within 5 feet of the home, including where fences attach to the home.
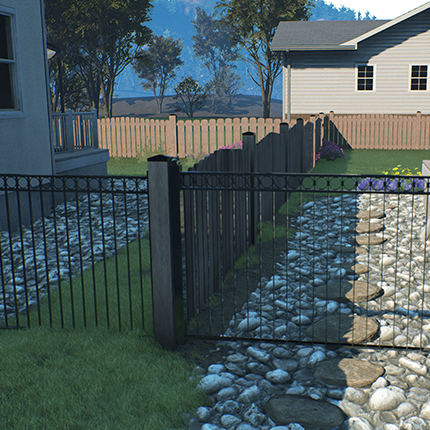
|
||
|
Keep accessory structures compliant
Within 30 feet of the home, there must be no more than 3 accessory structures (larger than 15 square feet each) like sheds, playsets, gazebos, and ADUs. Each must meet the same requirements as the home, including noncombustible 5-foot home ignition zone.
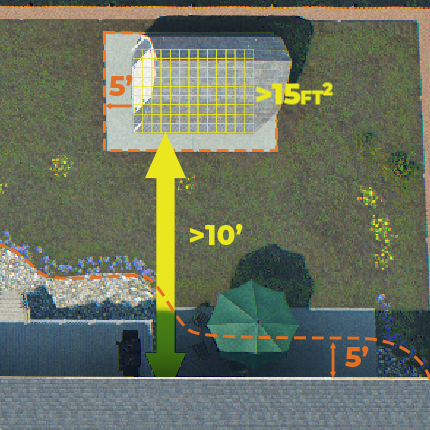
|
No structures within 30 feet of home | |
| Plus Level | ||
|
Cover gutters
Install noncombustible gutter guards.
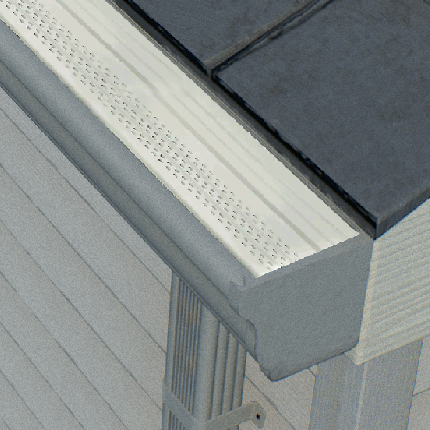
|
||
|
Enclose underside of eaves
Eaves must be enclosed on the underside with soffits made of noncombustible, ignition-resistant material, or 2-inch lumber (no plywood).
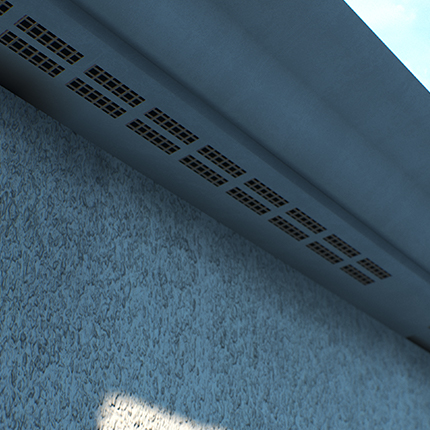
|
||
|
Install metal dryer vent
Dryer vents must be made of metal and have a louver or flap.
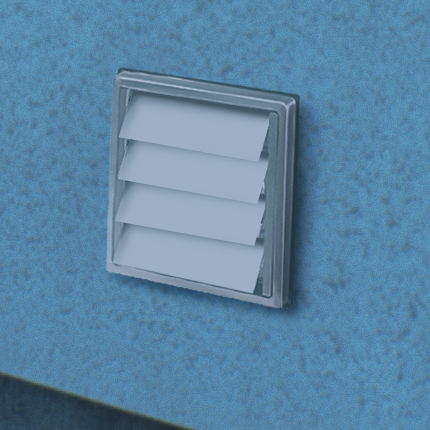
|
||
|
Install a noncombustible exterior wall cover
Siding must be noncombustible such as fiber-cement, stucco, stone, or brick.
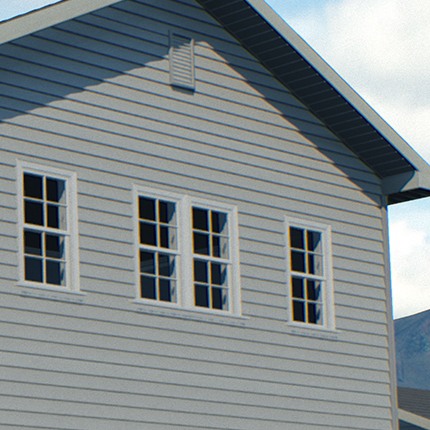
|
||
|
Ensure shutters, if in place, are noncombustible
Shutters, if in place, must be made of a noncombustible material.
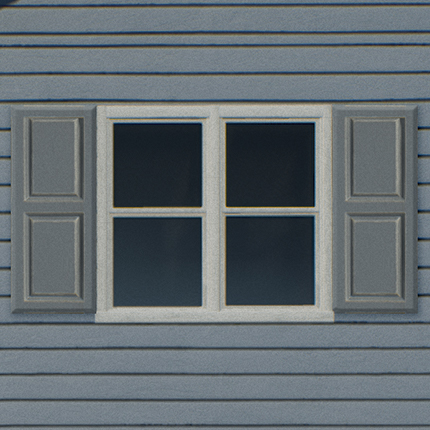
|
||
|
Upgrade to fire-resistant windows
All exterior glass in windows, skylights, and within doors must be multipaned glass with at least 2 tempered panes, have a fire-rating, or glass blocks for windows.
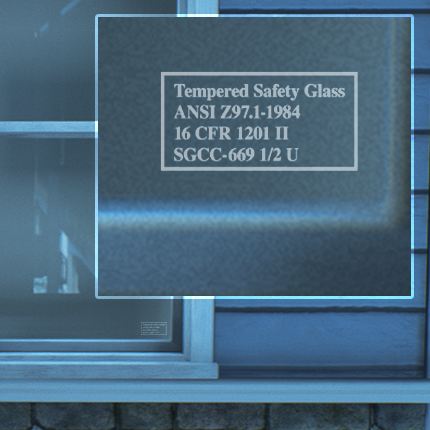
|
||
|
Upgrade to noncombustible exterior doors
Exterior doors must be noncombustible or have a noncombustible storm door installed as the outermost exterior door.
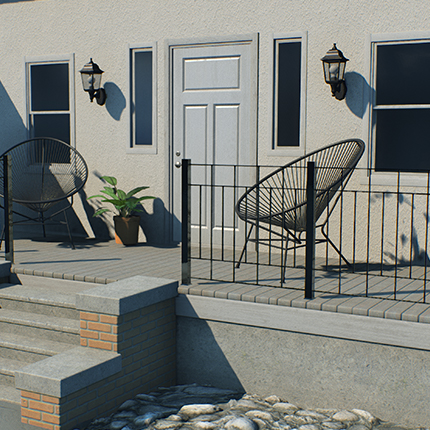
|
||
|
Enclose the space underneath bay windows
The area underneath bay windows on the first floor must be enclosed with a noncombustible wall.
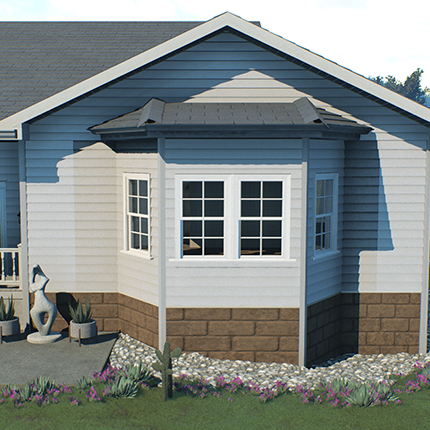
|
||
|
Upgrade to a noncombustible deck
All deck components including posts, joists, railings, stairs, and walking surfaces are constructed with noncombustible materials or follow noncombustible retrofit requirements.
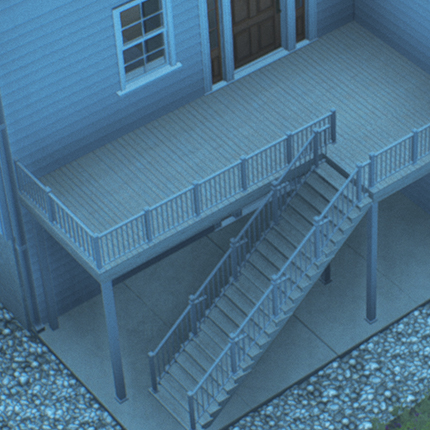
|
||
|
Remove back-to-back fencing
There must be no back-to-back fencing (meaning separate fences that are closer than 5 feet apart).
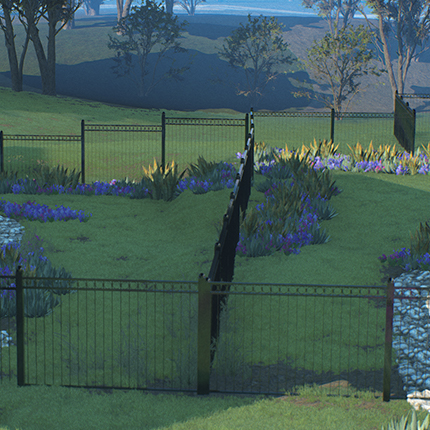
|
||
| Get Started | Get Started | |
Stay In The Know
Want to keep up with the latest news from Wildfire Prepared Home? Sign up for updates today.





